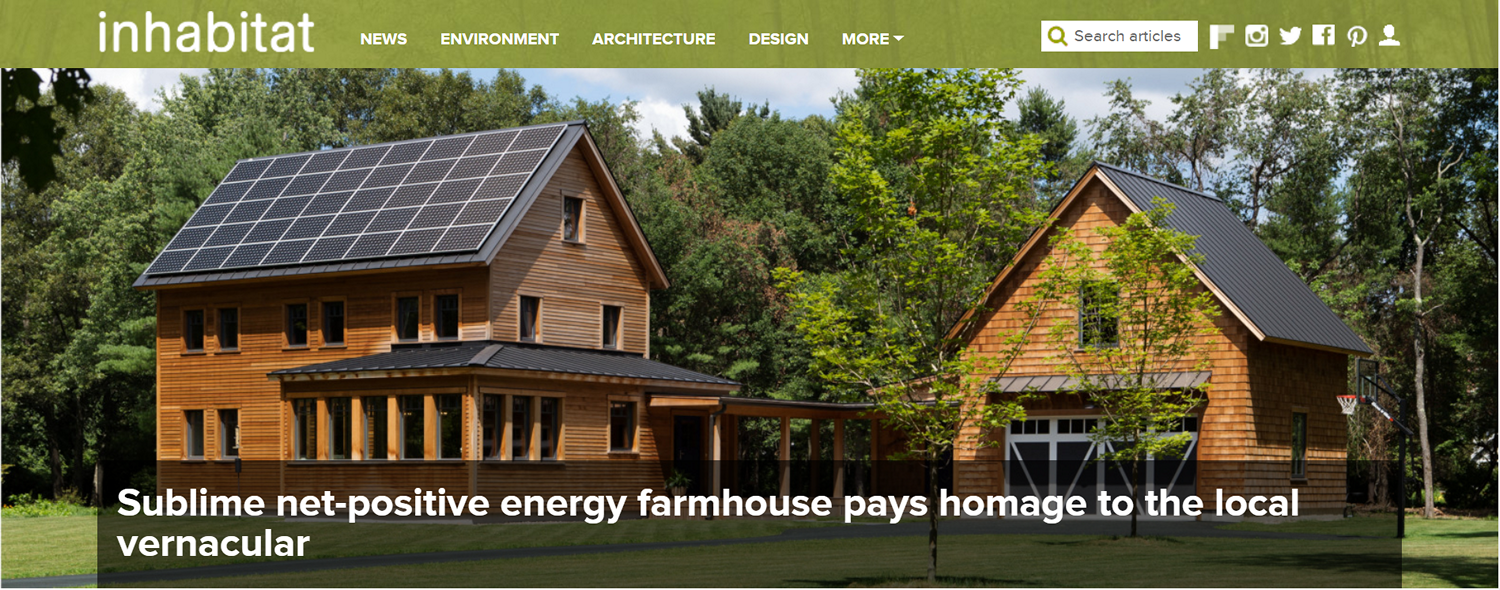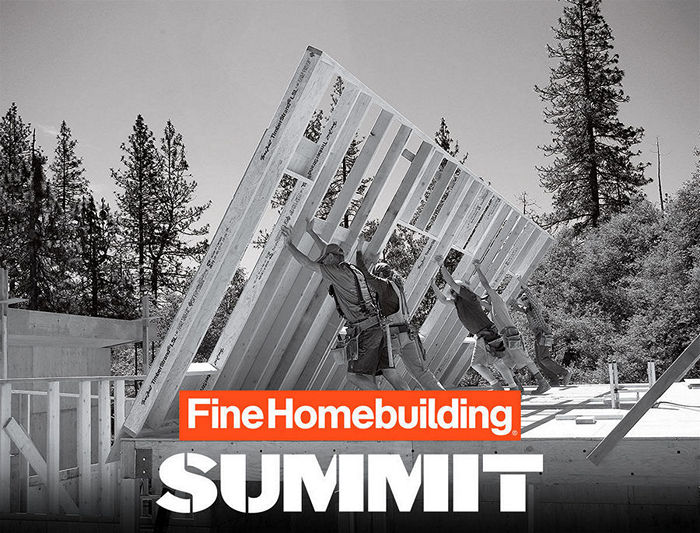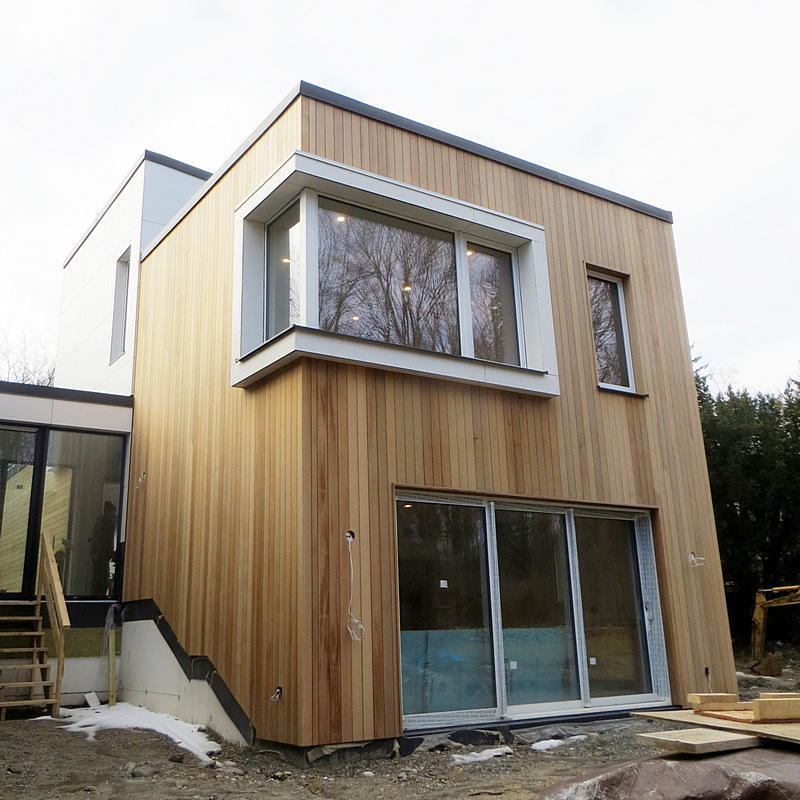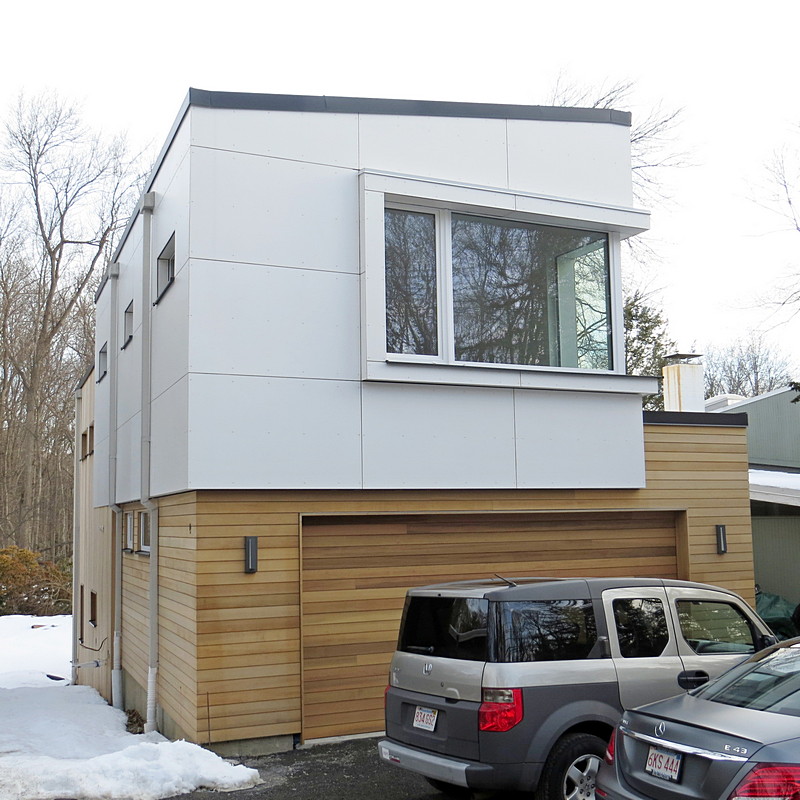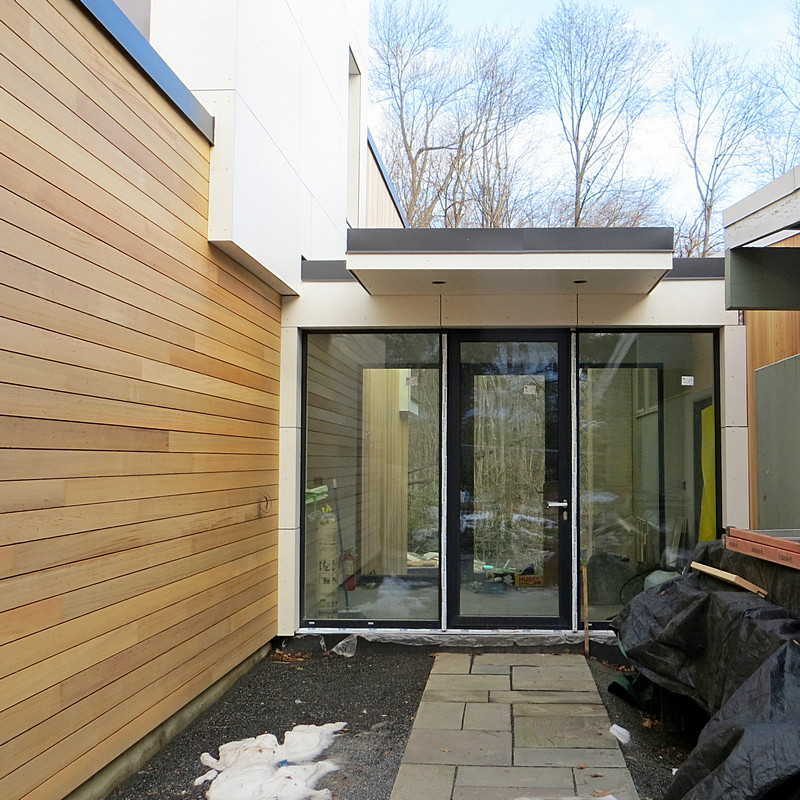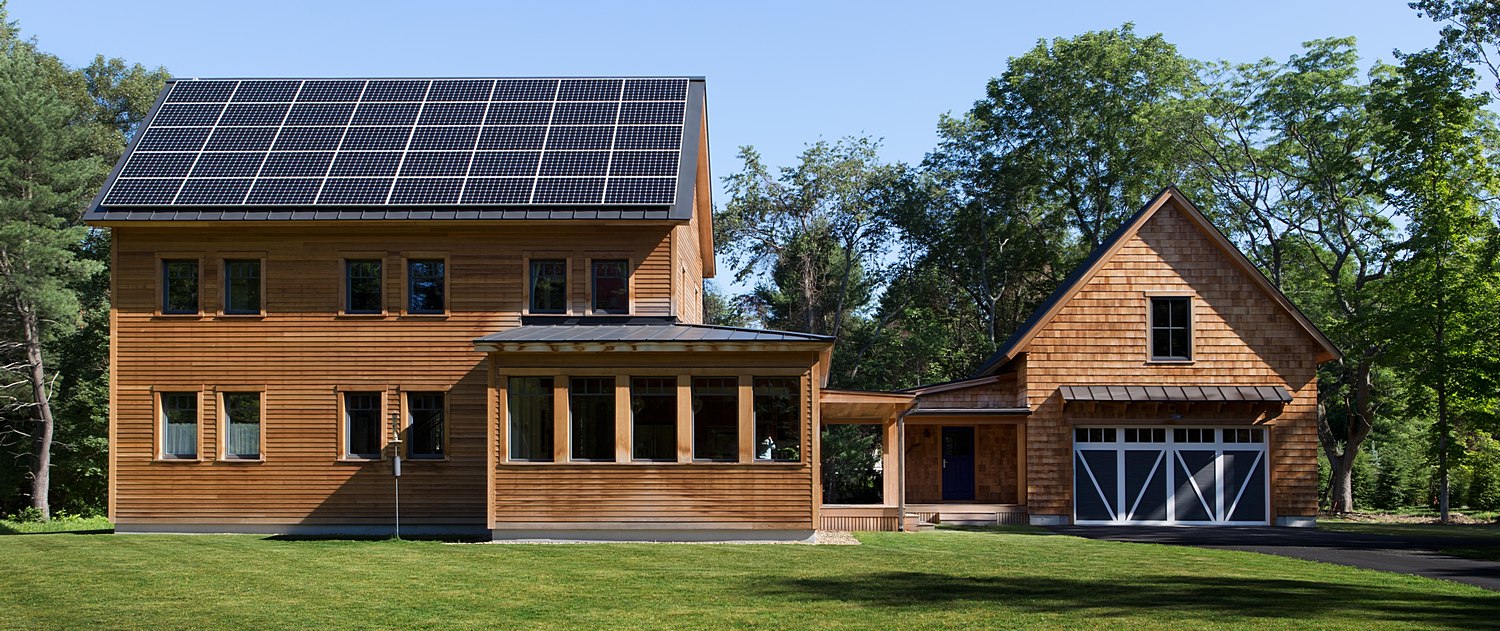New England Home Magazine is co-producing the Luxury Home Design Summit at the Chatham Bars Inn Resort and Spa in Chatham, MA, from May 19-21, 2019.
The conference will offer high-level business content and networking for leaders of the luxury home design and construction industry in New England.
Architects, interior designers, landscape architects and designers, builders, contractors, showroom owners, and suppliers in the luxury home niche will have the opportunity to develop a stronger understanding of their market and community through face-to-face access to leading experts on innovation, affluent consumers, effective leadership, and maximizing performance.
ZED Managing Director Stephanie Horowitz will participate in the New England Powerhouse Panel discussion on May 21.
WHEN: Tuesday, May 21, 2019, 2:30-3:15 PM
WHERE: CHATHAM BARS INN RESORT AND SPA, CHATHAM, MA
The panelists include prominent design professionals in the talent-rich New England landscape who have risen to the top relying on their talents while successfully navigating key inflection points in their businesses. Kyle Hoepner, Editor-in-Chief of New England Home, will lead the panelists through the discussion as they share behind-the-scenes moments that contributed to their success.
We hope to see you there!
MORE: LUXURY HOME DESIGN SUMMIT, REGISTRATION












